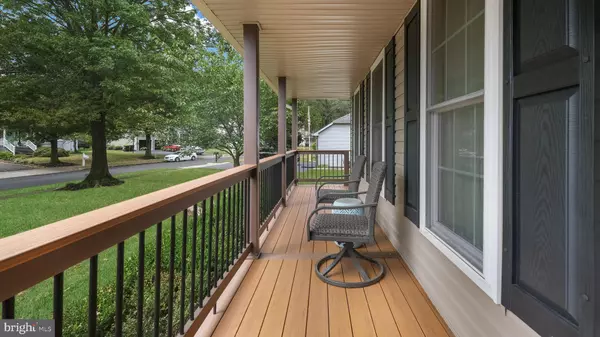$624,800
$624,800
For more information regarding the value of a property, please contact us for a free consultation.
329 ABBEY LN Lansdale, PA 19446
4 Beds
3 Baths
2,424 SqFt
Key Details
Sold Price $624,800
Property Type Single Family Home
Sub Type Detached
Listing Status Sold
Purchase Type For Sale
Square Footage 2,424 sqft
Price per Sqft $257
Subdivision Stone Ridge
MLS Listing ID PAMC2083474
Sold Date 12/20/23
Style Colonial
Bedrooms 4
Full Baths 2
Half Baths 1
HOA Y/N N
Abv Grd Liv Area 2,424
Originating Board BRIGHT
Year Built 1988
Annual Tax Amount $7,463
Tax Year 2023
Lot Size 0.324 Acres
Acres 0.32
Lot Dimensions 120.00 x 0.00
Property Description
Situated on a beautiful prime lot is this 4 bedroom, 2.1 bath Colonial located in the development of Stone Ridge. Unique in style, featuring a huge raised Trex decking front porch with custom lighting. Porch provides panoramic views of tree lined street. A great place to relax, read and enjoy morning coffee. Take a look at the massive amount of space found in the 2+ car garage featuring oversized garage doors that can easily accommodate a high vehicle; huge cathedral ceiling along with a side entrance. Newer LIFT garage door openers. Improvements throughout the years include a newer: roof, siding, Trex front porch, Lennox HVAC system along with a Bosch tankless water heater. Beautiful Pella windows throughout including Pella sliding glass door in kitchen. Interior flow of home features hardwood floor entry. Formal living and dining room with molding throughout. Eat-in kitchen with top of the line stainless steel appliances; featuring Bosch: microwave, stove with convection oven and dishwasher. Huge pantry, wall cabinetry along with mail organizer and mounted wine rack, kitchen island and ceramic tile floor! Sliders to huge deck overlooks beautiful serene backyard which backs to park-like township owned property! Steps to private large patio with Hot Tub!! Great for entertaining! Family room with brick face wood burning fireplace with windows on each side. Remodeled hall bathroom. Convenience of a 2nd floor laundry. Cathedral ceiling in master bedroom with large walk-in closet. Master bathroom with dual sinks, Whirlpool Jacuzzi tub and separate shower. 2nd, 3rd and 4th bedroom all nice size! Lower level features a full partially finished basement with ceramic tile and carpet flooring. Additional Work room with lots of shelving and storage. Property is sold in "as is" condition and has been well maintained. Excellent School System! Walking distance to Parks. Close proximity to route 309, 202, Pa turnpike and the Blue Route. Minutes away from Entertainment center, Great Restaurants and Shopping. Make your appointment today before it's to late!
Location
State PA
County Montgomery
Area Montgomery Twp (10646)
Zoning RESIDENTIAL
Rooms
Basement Daylight, Full, Interior Access
Interior
Hot Water Tankless
Heating Forced Air
Cooling Central A/C
Fireplaces Number 1
Fireplace Y
Heat Source Natural Gas
Exterior
Exterior Feature Deck(s), Porch(es), Patio(s)
Garage Additional Storage Area, Garage - Front Entry, Garage - Side Entry, Garage Door Opener, Oversized
Garage Spaces 2.0
Waterfront N
Water Access N
Accessibility None
Porch Deck(s), Porch(es), Patio(s)
Parking Type Attached Garage, Driveway, Off Street
Attached Garage 2
Total Parking Spaces 2
Garage Y
Building
Story 1.5
Foundation Concrete Perimeter
Sewer Public Sewer
Water Public
Architectural Style Colonial
Level or Stories 1.5
Additional Building Above Grade, Below Grade
New Construction N
Schools
School District North Penn
Others
Senior Community No
Tax ID 46-00-00000-044
Ownership Fee Simple
SqFt Source Assessor
Acceptable Financing Cash, Conventional
Listing Terms Cash, Conventional
Financing Cash,Conventional
Special Listing Condition Standard
Read Less
Want to know what your home might be worth? Contact us for a FREE valuation!

Our team is ready to help you sell your home for the highest possible price ASAP

Bought with Jillian Jaurigue • Keller Williams Real Estate-Horsham






